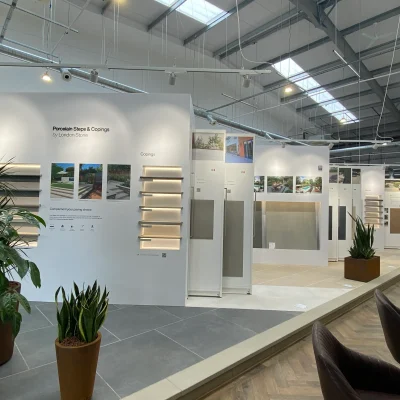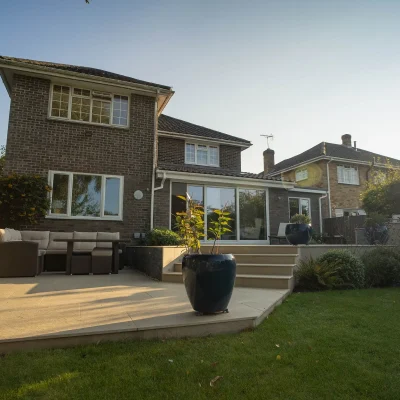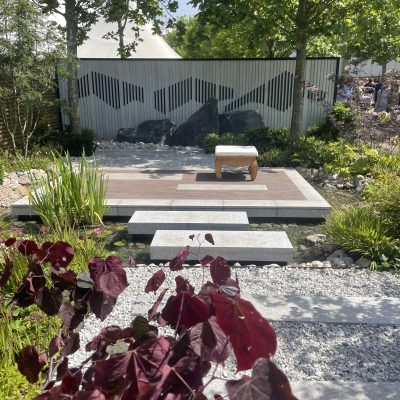A sloping garden presented designer Simon Orchard with quite a challenge. We look at how he came to the rescue with curves and clay pavers.

The site
At 800 square metres, the garden offered plenty of space to play with. The drawback? It sloped down from the house in two directions to the far corner, dropping a couple of metres on the way. The fact that the garden boundaries weren't true to the house but skewed away from it was additional challenge.
The client wanted to keep the pre-existing patio by the house, but was keen to have a flat terraced lawn area. "Because of the high drop," explains Simon, "I couldn't terrace from top to bottom." The client also wanted a pond.
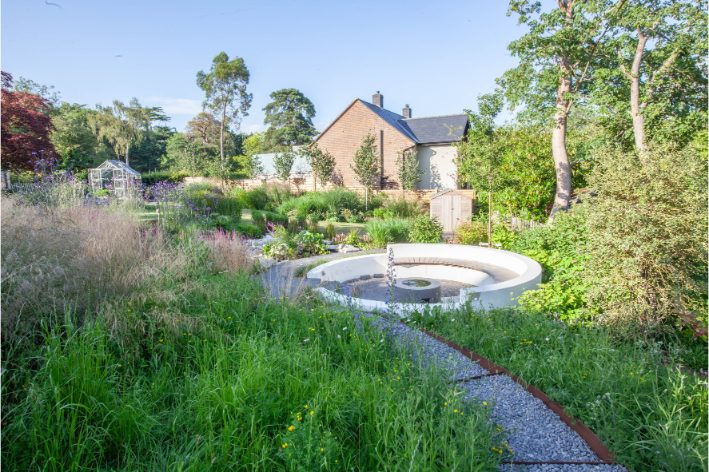
Disguising levels
So, not suitable for terracing completely, a skewed plot, flat lawn required. "We had set levels at top and bottom and had to make everything else work," says Simon. This included working out the position of the fire pit, the fall of the cascading pond, and, in particular, the size and shape of the lawn so that it felt like a natural progression onto the slope of the rest of the garden. For this, Simon created an "infinity" lawn, with Corten steel providing the near-invisible containment. In places the steel edging is half a metre deep. The crisp curved edge creates flow and makes the most of the space available, while at the same time allowing for a comfortable step off at the place where the lawn meets the natural fall of the garden.
"Curves mask disparity and level changes," says Simon. "They feel more natural." They also allow for longer approaches. "Garden steps," says Simon, "I always like the rise not to be too high, so it's gentle and you don't realise levels are so different."
Choosing the hard landscaping colours
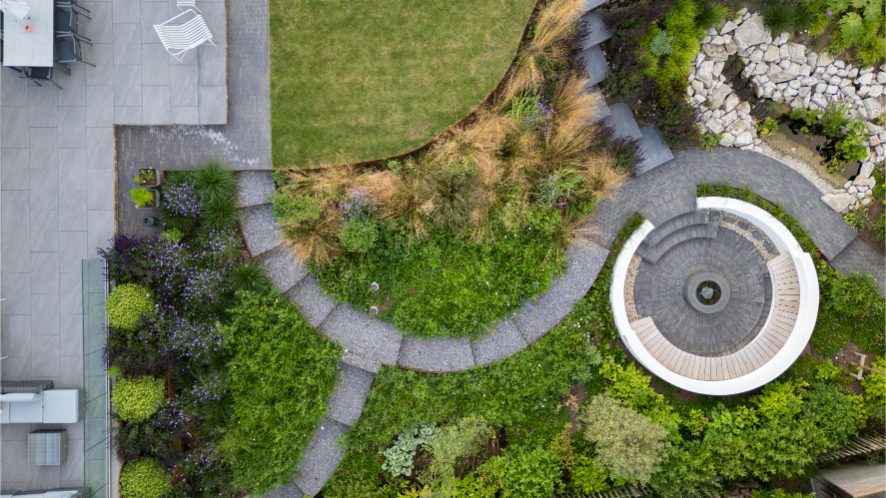
With the porcelain paving of the in situ patio an attractive mid-grey, it made sense to tie the design together with materials that closely matched. Here Moderna clay pavers from our Kessel range were a shoo-in, providing even colouring that suits a contemporary garden. "I like to put clay pavers into schemes," says Simon, "often for secondary seating and paths." He's also a fan of our stone pavers, a smoother-textured alternative to clay.
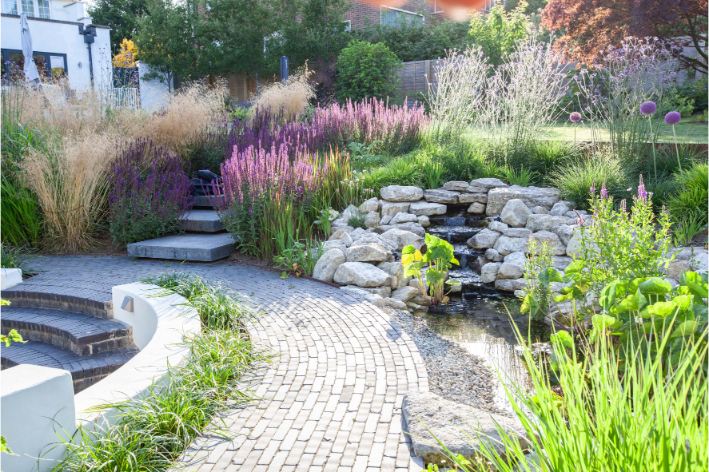
The clay pavers provided textural contrast with the uniform expanse of the Schellevis concrete steps that wind up to the lawn and the gravel steps that descend from the patio. However, the pavers also offer the addition of pattern, which Simon uses to full effect in the sunken seating area.
Sunken seating area
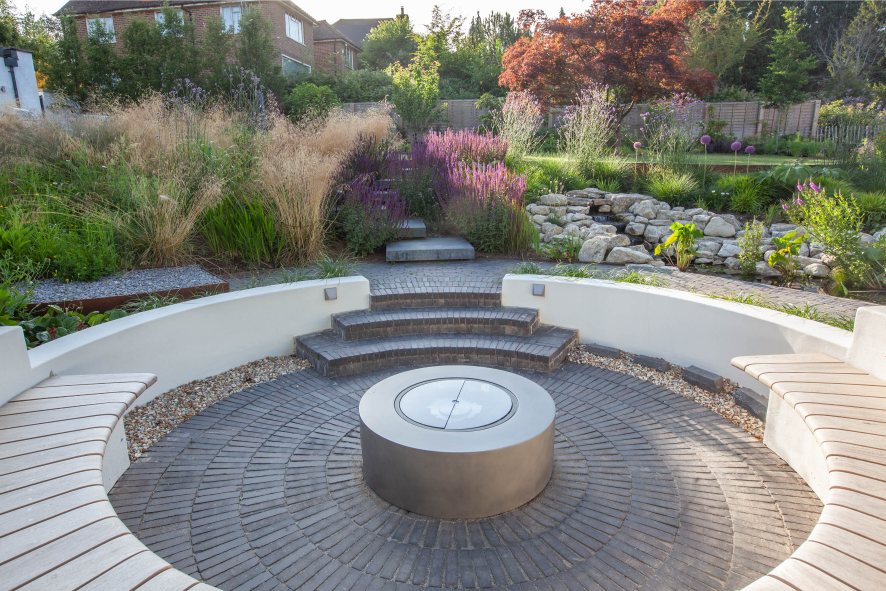
Here, in contrast to the paving, the walls of the sunken seating area create a white highlight to match the walls of the house. The clay pavers are laid radially, putting the focus on the central fire pit. The sense of movement contrasts with the still point of the circle. Sharp eyes will note that four separate bricks are laid along the curve of the wall. These already belonged to the client, who wanted the message engraved on them incorporated into the garden. The bricks support the colour scheme and Simon placed them separately to ensure they stood out.
Slope-proofing a clay garden
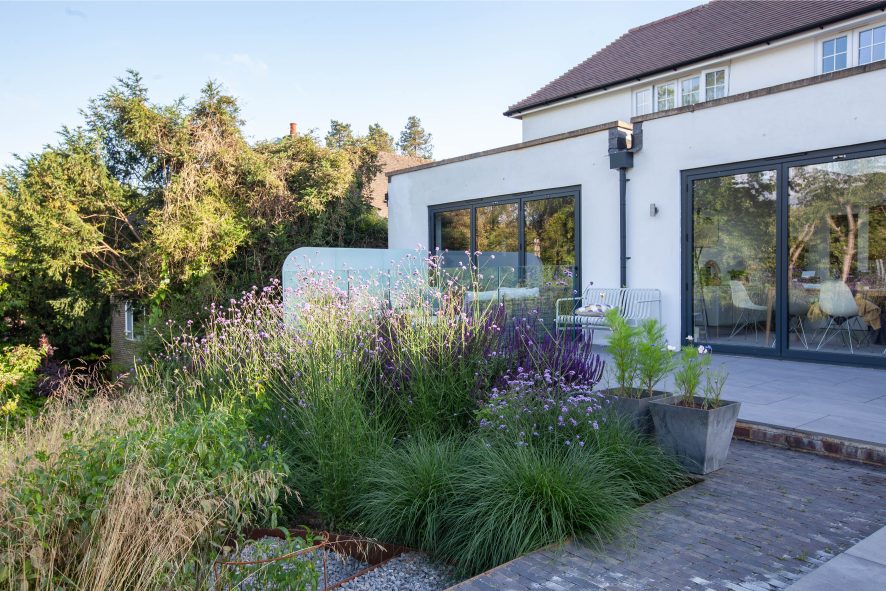
One of the challenges of a sloping garden can be drainage and the problem was illustrated in spades as the build took place a couple of years ago in one of our wettest winters. "It was a very, very tough build," says Simon. "It's on heavy clay, and it rained October to March. Natural springs were popping up all over." Luckily Waratah are highly experienced landscapers. They put in additional land drainage. Simon's design includes details to aid drainage. As well as making up some of the steps, gravel edges the paving and sunken seating. The clay pavers have sanded joints, which allows water to percolate down between the bricks.
The result
"I'm really chuffed with it," says Simon, who runs Simon Orchard Garden Design. And we think he should be!
For more designer solutions to sloping gardens, see A Garden Revamp with Pavers and Porcelain and a weighty design for a steeply sloped Surrey garden.

/filters:quality(40)/mediadev/media/homepage/price_right_arrow.svg)
/filters:quality(60)/mediadev/media/menu-pics/menu_banner_mobile.png )
/filters:quality(60)/mediadev/media/menu-pics/all-porcelain.jpg )
/filters:quality(60)/mediadev/media/menu-pics/premium-italian.jpg )
/filters:quality(60)/mediadev/media/menu-pics/budget-porcelain.jpg )
/filters:quality(60)/mediadev/media/menu-pics/large-format-porcelain.jpg )
/filters:quality(60)/mediadev/media/menu-pics/wood-effect-porcelain.jpg )
/filters:quality(60)/mediadev/media/menu-pics/porcelain-planks.jpg )
/filters:quality(60)/mediadev/media/menu-pics/porcelain-setts.jpg )
/filters:quality(60)/mediadev/media/menu-pics/browse-all-paving.jpg )
/filters:quality(60)/mediadev/media/menu-pics/interior-tiles.jpg )
/filters:quality(60)/mediadev/media/menu-pics/stone-effect-porcelain.png )
/filters:quality(60)/mediadev/media/menu-pics/wood-effect-porcelain.png )
/filters:quality(60)/mediadev/media/menu-pics/grey-porcelain.png )
/filters:quality(60)/mediadev/media/menu-pics/beige-porcelain.png )
/filters:quality(60)/mediadev/media/menu-pics/dark-porcelain.png )
/filters:quality(60)/mediadev/media/menu-pics/light-porcelain.png )
/filters:quality(60)/mediadev/media/menu-pics/patio-grout.jpg)
/filters:quality(60)/mediadev/media/menu-pics/primers.jpg)
/filters:quality(60)/mediadev/media/menu-pics/porcelain-blades.jpg)
/filters:quality(90)/mediadev/media/menu-pics/drainage.jpg)
/filters:quality(60)/mediadev/media/menu-pics/cleaners.jpg)
/filters:quality(60)/mediadev/media/menu-pics/all-stone-paving.jpg )
/filters:quality(60)/mediadev/media/menu-pics/all-sawn-paving.jpg )
/filters:quality(60)/mediadev/media/menu-pics/all-riven-paving.jpg )
/filters:quality(60)/mediadev/media/menu-pics/indian-sandstone.jpg )
/filters:quality(60)/mediadev/media/menu-pics/limestone-paving.jpg )
/filters:quality(60)/mediadev/media/menu-pics/granite-paving.jpg )
/filters:quality(60)/mediadev/media/menu-pics/slate-paving.jpg )
/filters:quality(60)/mediadev/media/menu-pics/yorkstone-paving.jpg )
/filters:quality(60)/mediadev/media/menu-pics/stone-paving.jpg )
/filters:quality(60)/mediadev/media/menu-pics/stone-pavers.jpg )
/filters:quality(60)/mediadev/media/menu-pics/cobbles-setts.jpg )
/filters:quality(60)/mediadev/media/menu-pics/plank-paving.jpg )
/filters:quality(60)/mediadev/media/menu-pics/paving-circles.jpg )
/filters:quality(60)/mediadev/media/menu-pics/bespoke-paving-1.jpg )
/filters:quality(60)/mediadev/media/menu-pics/edging-stones-1.jpg )
/filters:quality(60)/mediadev/media/menu-pics/prestige-stone.jpg )
/filters:quality(60)/mediadev/media/menu-pics/grey-blue-stone.png)
/filters:quality(60)/mediadev/media/menu-pics/swatch-black-dark.jpg )
/filters:quality(60)/mediadev/media/menu-pics/swatch-buff-beige-white.jpg )
/filters:quality(60)/mediadev/media/menu-pics/sealants.jpg)
/filters:quality(60)/mediadev/media/menu-pics/all-clay-paving.jpg )
/filters:quality(60)/mediadev/media/menu-pics/alpha-clay-pavers.jpg )
/filters:quality(60)/mediadev/media/menu-pics/cottage-garden-clay-pavers.jpg )
/filters:quality(60)/mediadev/media/menu-pics/kessel-garden-clay-pavers.jpg )
/filters:quality(60)/mediadev/media/menu-pics/artisan-clay-pavers.jpg )
/filters:quality(60)/mediadev/media/menu-pics/grey-blue-clay-paver.png )
/filters:quality(60)/mediadev/media/menu-pics/red-brown-clay-pavers.png )
/filters:quality(60)/mediadev/media/menu-pics/beige-buff-clay-pavers.png )
/filters:quality(60)/mediadev/media/menu-pics/composite-decking.jpg )
/filters:quality(60)/mediadev/media/menu-pics/designboard-decking.jpg )
/filters:quality(60)/mediadev/media/menu-pics/classic-designboard.jpg )
/filters:quality(60)/mediadev/media/menu-pics/brushed-designboard.jpg )
/filters:quality(60)/mediadev/media/menu-pics/grooved-designboard.jpg )
/filters:quality(60)/mediadev/media/menu-pics/millboard-decking.jpg )
/filters:quality(60)/mediadev/media/menu-pics/grey-decking.jpg )
/filters:quality(60)/mediadev/media/menu-pics/black-charcoal-decking.jpg)
/filters:quality(60)/mediadev/media/menu-pics/brown-decking.jpg)
/filters:quality(60)/mediadev/media/menu-pics/all-build-deck.png )
/filters:quality(60)/mediadev/media/menu-pics/millboard-cladding.jpg )
/filters:quality(60)/mediadev/media/menu-pics/stone-cladding.jpg )
/filters:quality(60)/mediadev/media/menu-pics/all-garden-walling-1.jpg )
/filters:quality(60)/mediadev/media/menu-pics/facing-bricks.jpg )
/filters:quality(60)/mediadev/media/menu-pics/garden-screening.jpg )
/filters:quality(60)/mediadev/media/menu-pics/menu_Garden_banner_desk.png )
/filters:quality(60)/mediadev/media/menu-pics/stone-garden-steps.jpg )
/filters:quality(60)/mediadev/media/menu-pics/sawn-steps.jpg )
/filters:quality(60)/mediadev/media/menu-pics/yorkstone-steps.jpg )
/filters:quality(60)/mediadev/media/menu-pics/porcelain-steps.jpg )
/filters:quality(60)/mediadev/media/menu-pics/bespoke-steps.jpg )
/filters:quality(60)/mediadev/media/menu-pics/stone-coping.jpg )
/filters:quality(60)/mediadev/media/menu-pics/sawn-coping.jpg )
/filters:quality(60)/mediadev/media/menu-pics/yorkstone-coping.jpg )
/filters:quality(60)/mediadev/media/menu-pics/porcelain-coping.jpg )
/filters:quality(60)/mediadev/media/menu-pics/stone-pier-caps.jpg )
/filters:quality(60)/mediadev/media/menu-pics/bespoke-coping.jpg )
/filters:quality(60)/mediadev/media/menu-pics/all-bespoke-services.jpg )
/filters:quality(60)/mediadev/media/menu-pics/bespoke-paving-2.jpg )
/filters:quality(60)/mediadev/media/menu-pics/bespoke-steps-1.jpg )
/filters:quality(60)/mediadev/media/menu-pics/bespoke-coping-1.jpg )
/filters:quality(60)/mediadev/media/menu-pics/edge-profiles.jpg )
/filters:quality(60)/mediadev/media/menu-pics/masonry-services.jpg )
/filters:quality(60)/mediadev/media/menu-pics/deluxe-pergolas.jpg )
/filters:quality(60)/mediadev/media/menu-pics/proteus-pergolas.jpg )
/filters:quality(60)/mediadev/media/menu-pics/corten_planter_menu.png )
 Trade Discount Available
Trade Discount Available FREE Nationwide Delivery
FREE Nationwide Delivery Nationwide Showrooms
Nationwide Showrooms Live Stock Levels
Live Stock Levels Split Packs Available
Split Packs Available